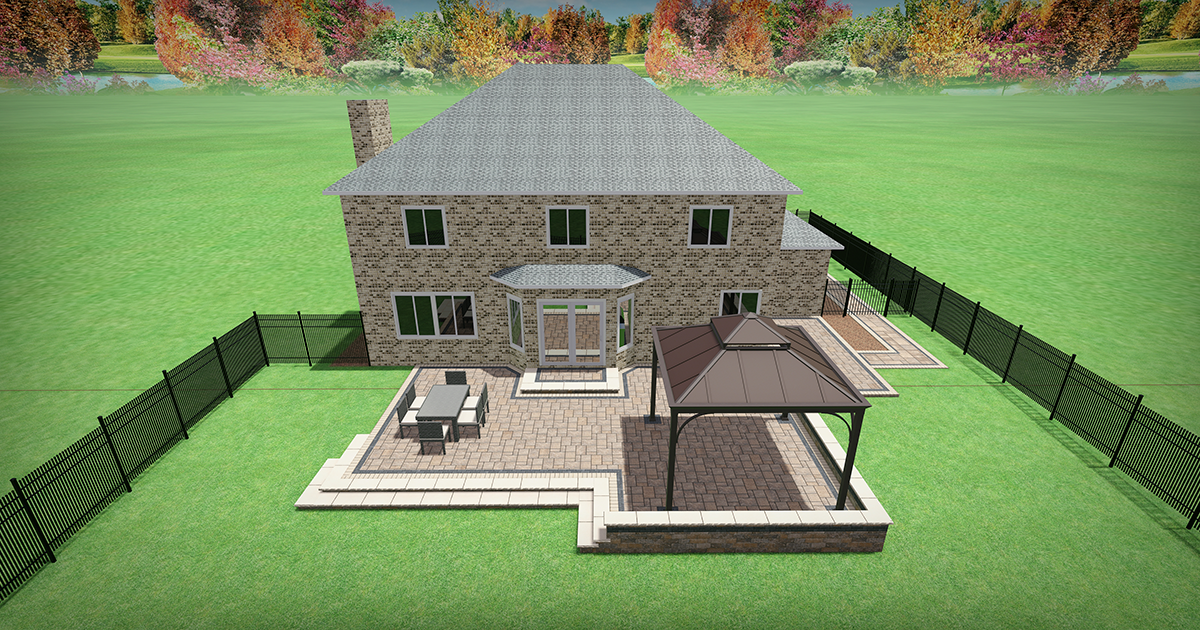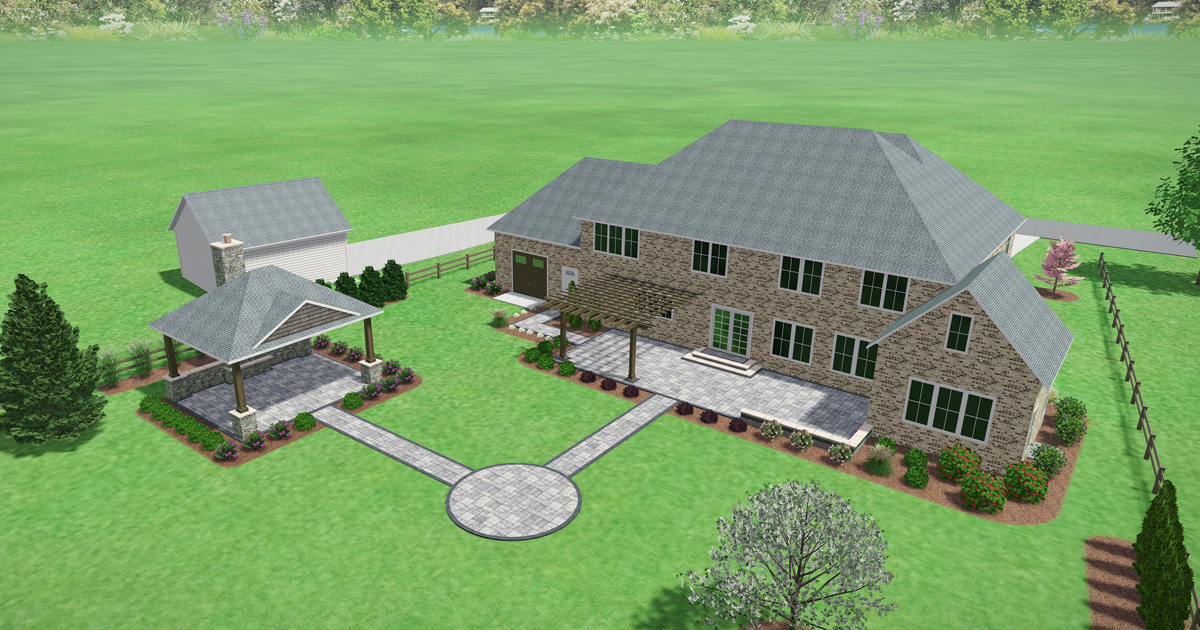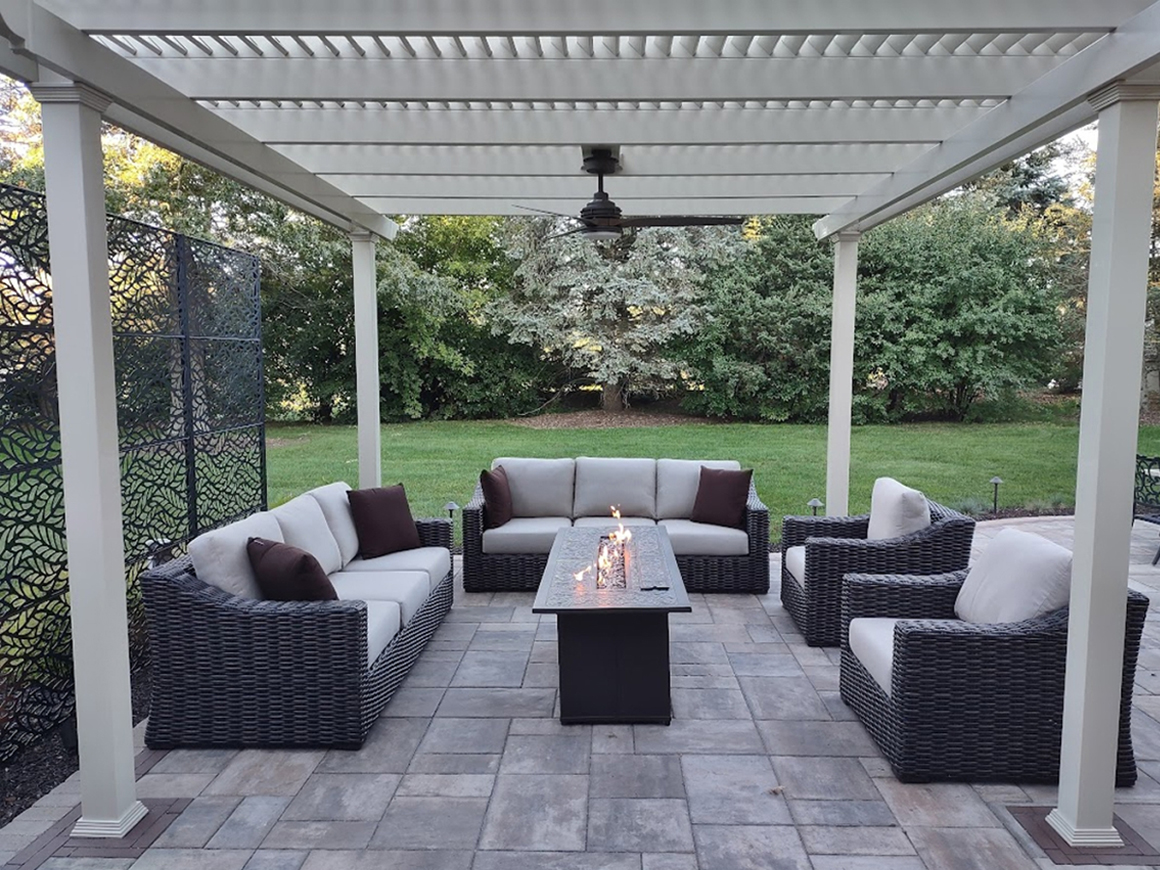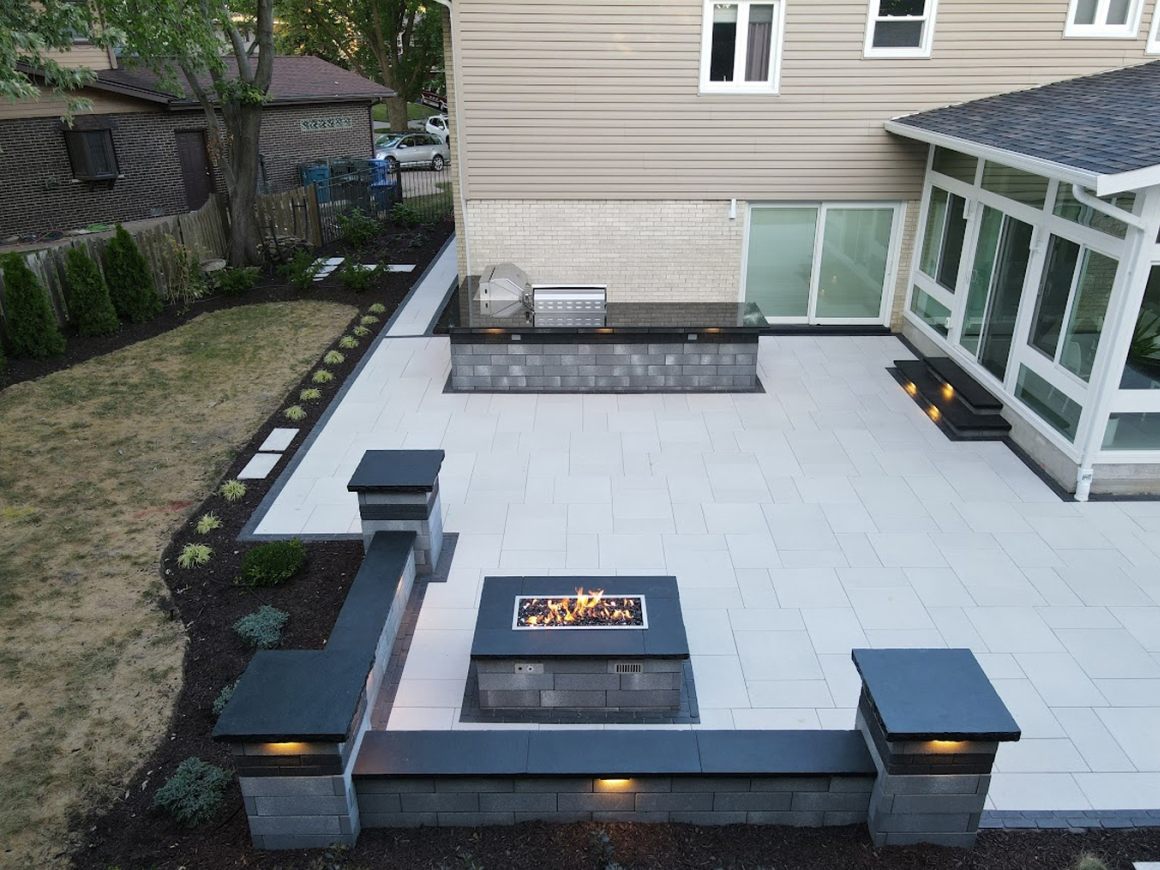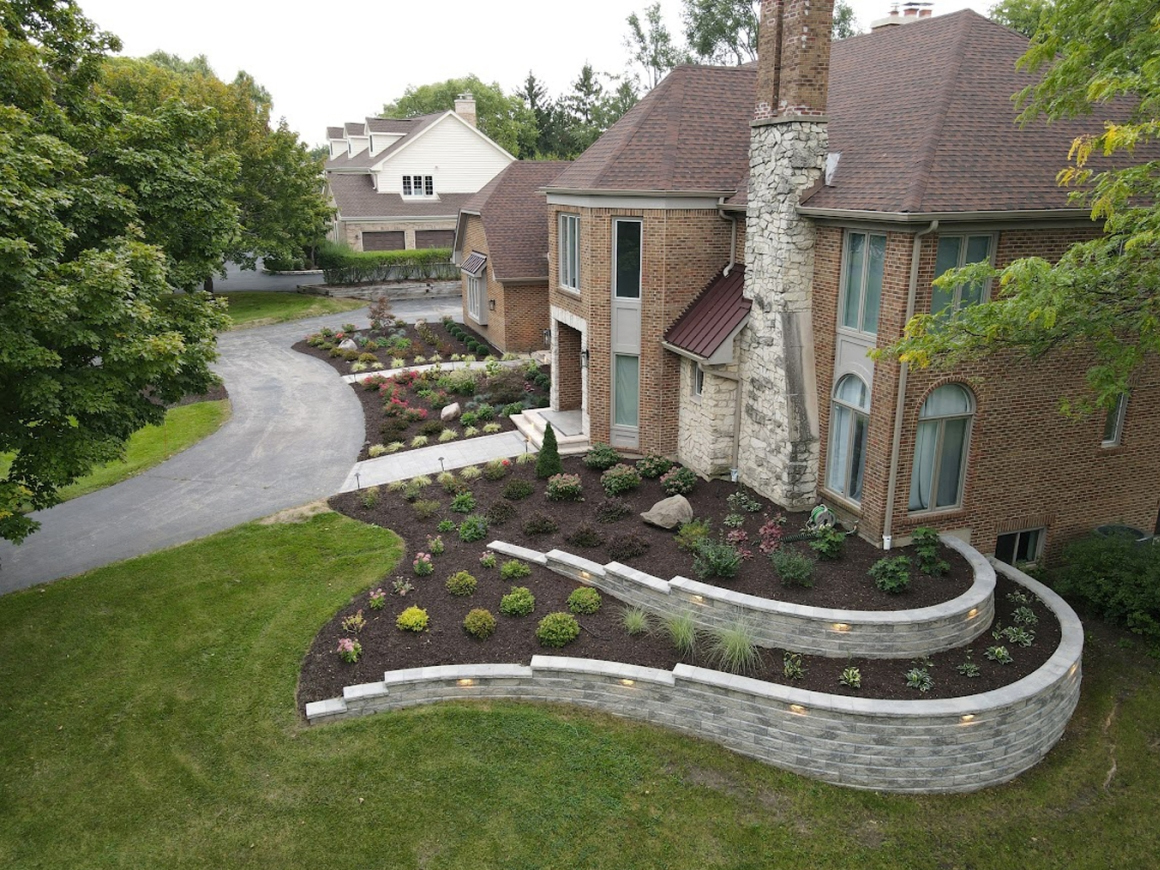Hardscape Design | Raised Paver Patio and Pavillion in Palatine.
This client contacted us for a re-design of their back Patio. They wanted to replace their dated patio, add functional space, a seat wall, lighting, and a covered structure. After gathering input from the client about how the space would be utilized and what they had envisioned, we created this design for them. This Raised Paver Patio in Palatine was done in Unilock Bristol Valley ‘Bavarian Blend’ pavers with a Copthorne ‘Basalt’ accent and Brussels Block ‘Sandstone’ soldier course. The walls and steps were built using Olde Quarry ‘River’ wall block with Ledgestone ‘Buff’ coping and Copthorne ‘Basalt’ banding. The pavilion was constructed with smooth Cedar posts with pine soffit and ceiling. The low-voltage lighting system utilizes Ledgelights underneath the step and wall coping with path lighting to illuminate the paver patio and walkway.
Click Here to see photos of the final build.
If you are thinking about redesigning your outdoor space to include some of features shown here,
Contact Natural Innovations Landscaping for an estimate today.


