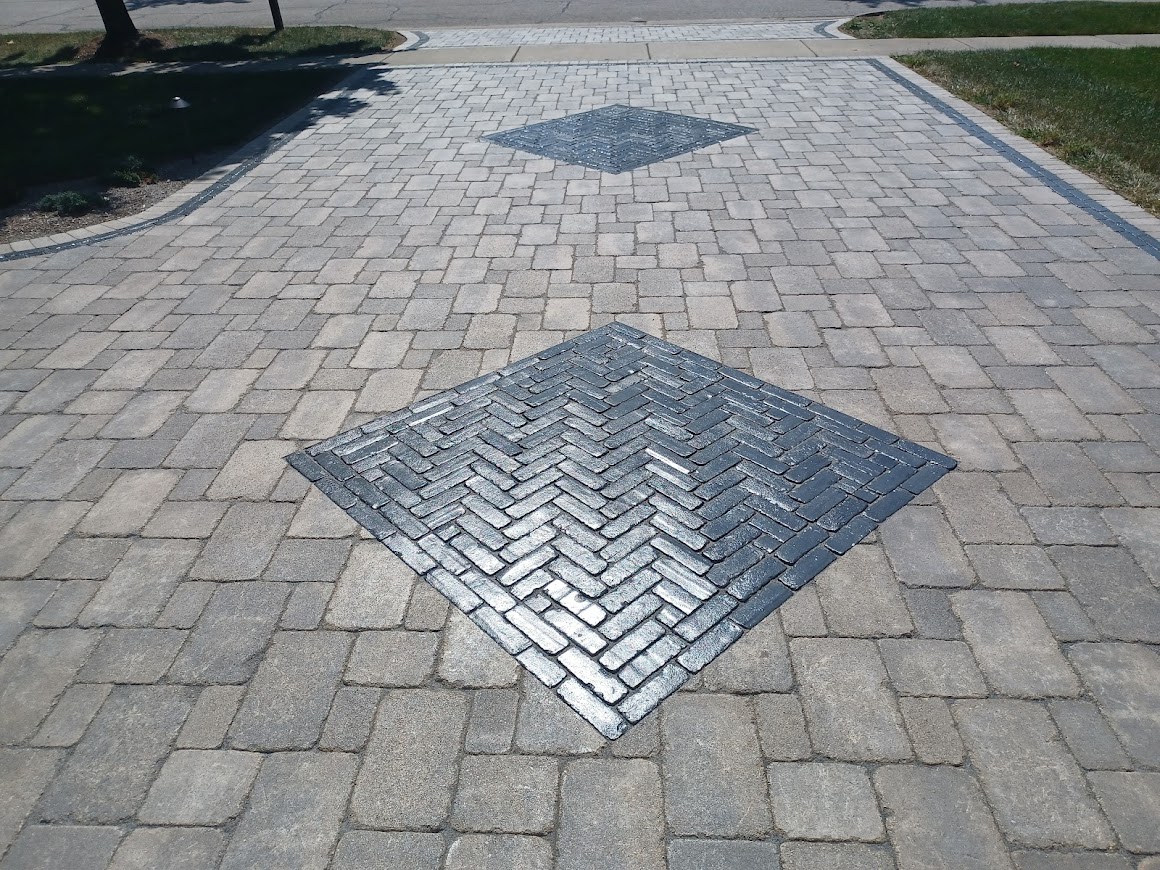
Natural Innovations | Terraced Paver Patio, Retaining Walls, Steps, Outdoor Kitchen, Fire Feature | Roselle
Designed and Built by Natural Innovations:
This hardscape project in Roselle began with a 150 long by 5’ tall, reinforced retaining wall with built-in steps to create a terraced outdoor living space. The two terraced patios were done in Unilock Beacon Hill Smooth ‘Fossil’ pavers, with a two tone Copthorne accent in ‘Burnt Clay’ and ‘Basalt,’ and a Brussels Block ‘Limestone’ soldier course.
The U-shaped outdoor kitchen was built using U-Cara modular units with ‘Fossil’ pitched fascia panels and Series ‘Onyx Black’ banding with a polished granite countertop. The island is complete with a mini-fridge, 3 burner gas stove, 5-burner gas grill by Blaze, drawer set, cabinets, sliding trash can, and built-in ledge for the Kamado. The fire feature is a natural gas fueled bowl that sits on top of the pavers.
The retaining was built using Unilock Pisa XL ‘Granite’ wall block and matching Pisa coping. The steps and stoop were done in Olde Quarry ‘Granite’ wall block with Ledgestone ‘Buff’ step treads.
The circular accent patio was done in Copthorne ‘Tri-color red’ with border that matches the main patios. Walkways were done in Brussels Block ‘Limestone’ with matching border as well. Natural sandstone step slabs were laid within the walkway.
There is no shortage of mood-setting low-voltage lighting after the sun goes down with over 40 Ledgelights on the retaining wall, stoop, steps and island to match the scale of this build.
If you are thinking about redesigning your outdoor space to include some of features shown here,
Contact Natural Innovations Landscaping for an estimate today.






